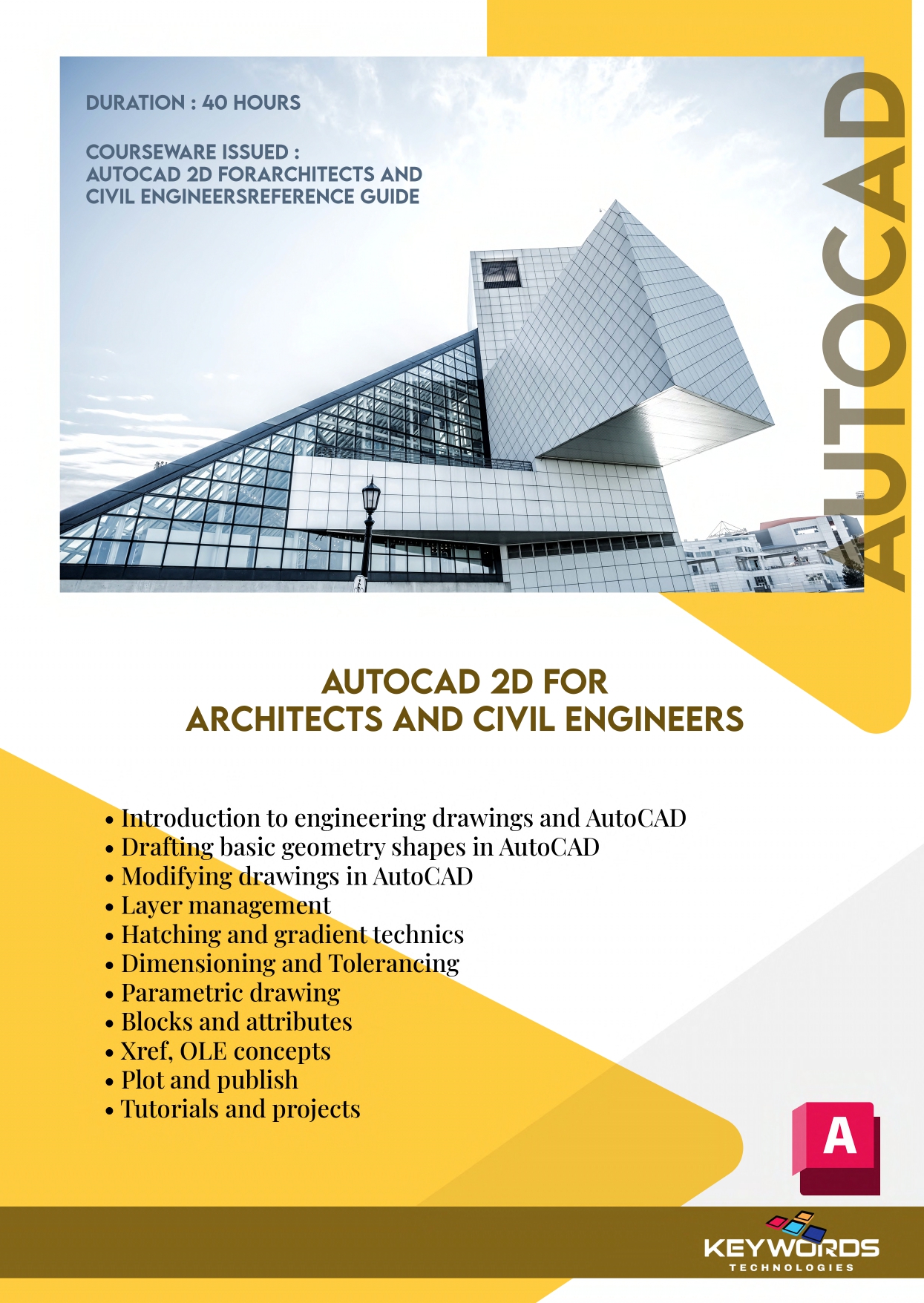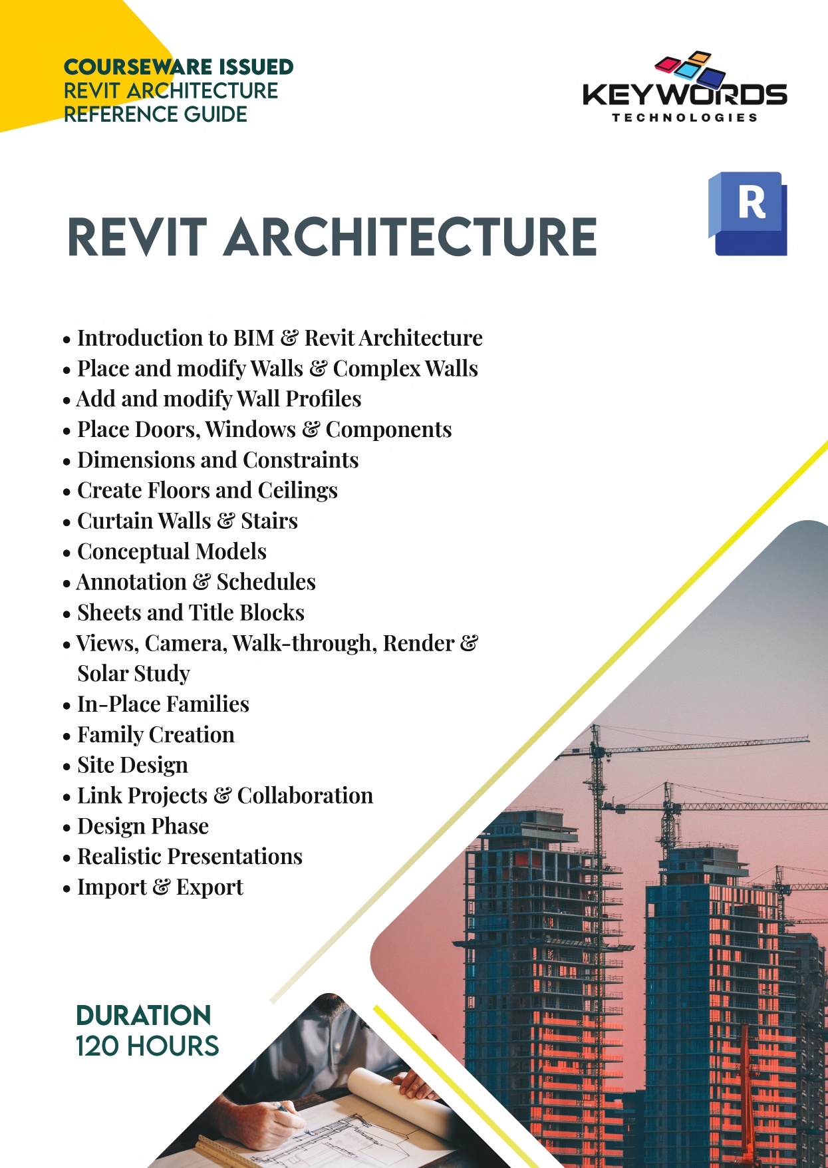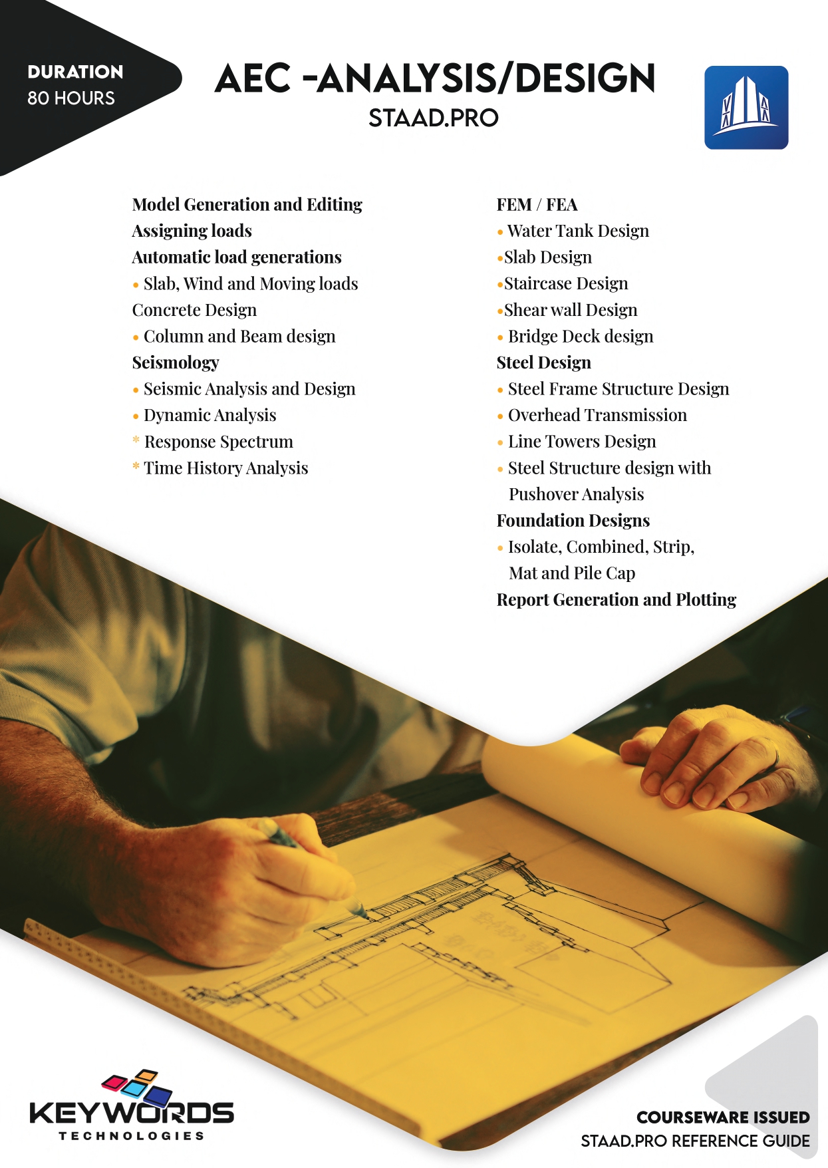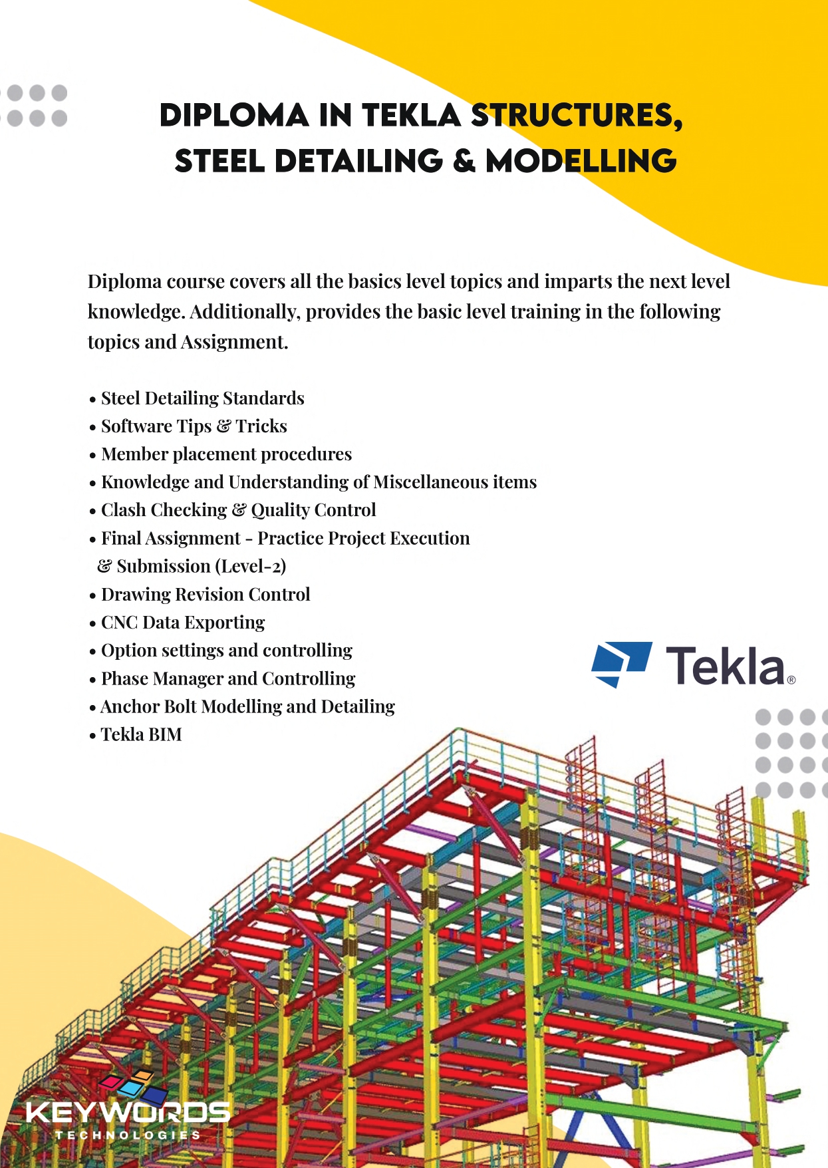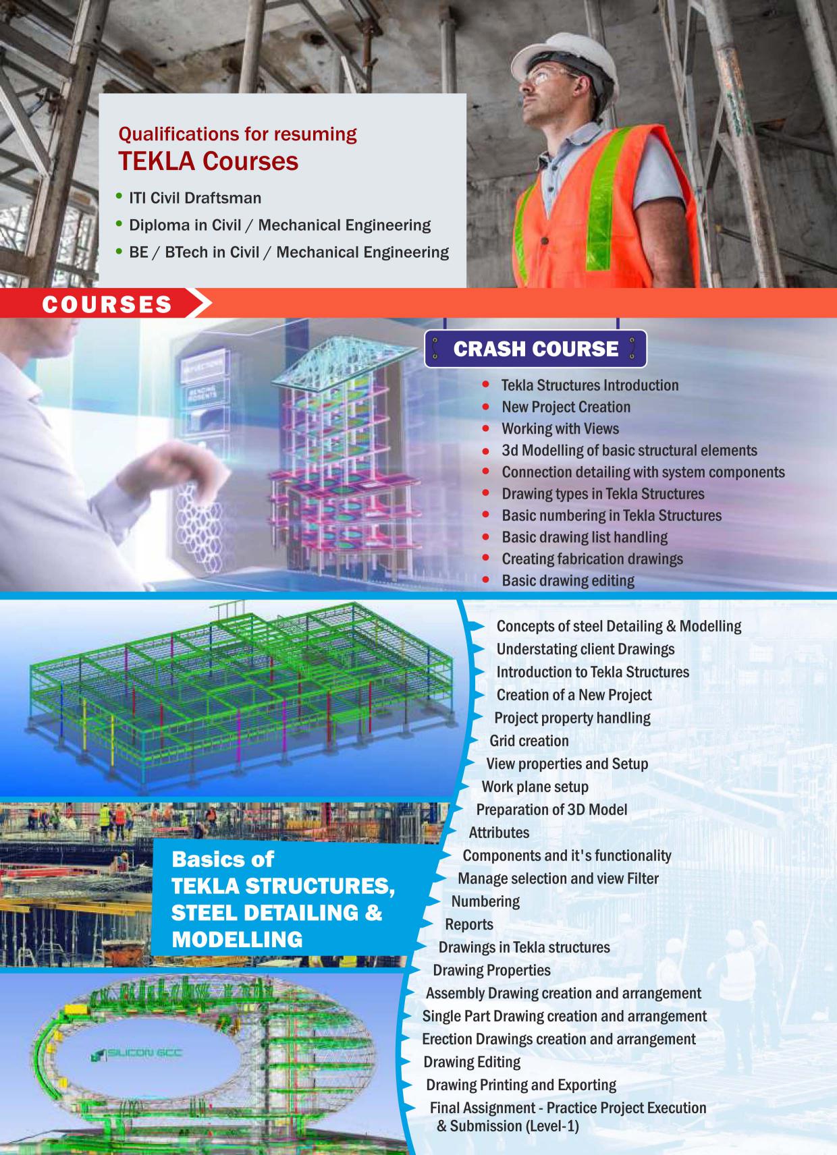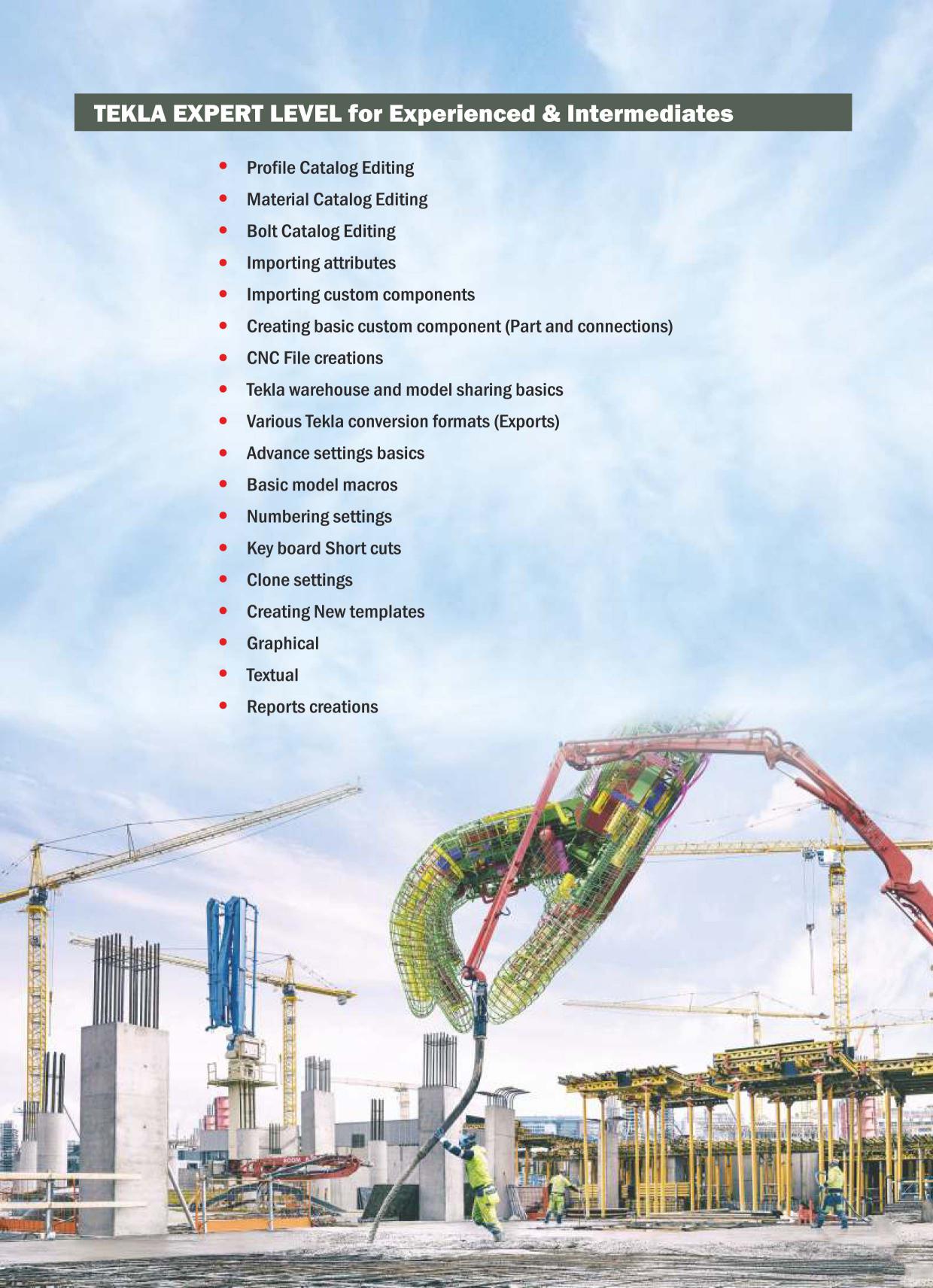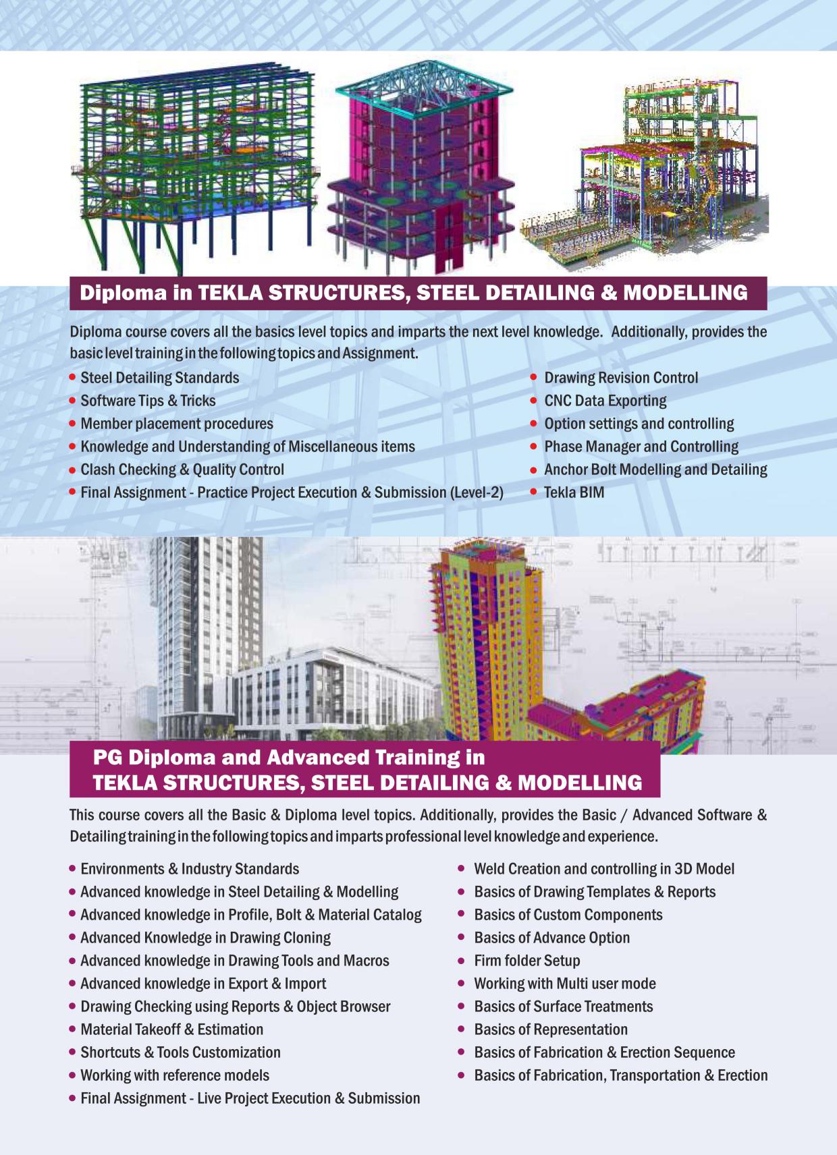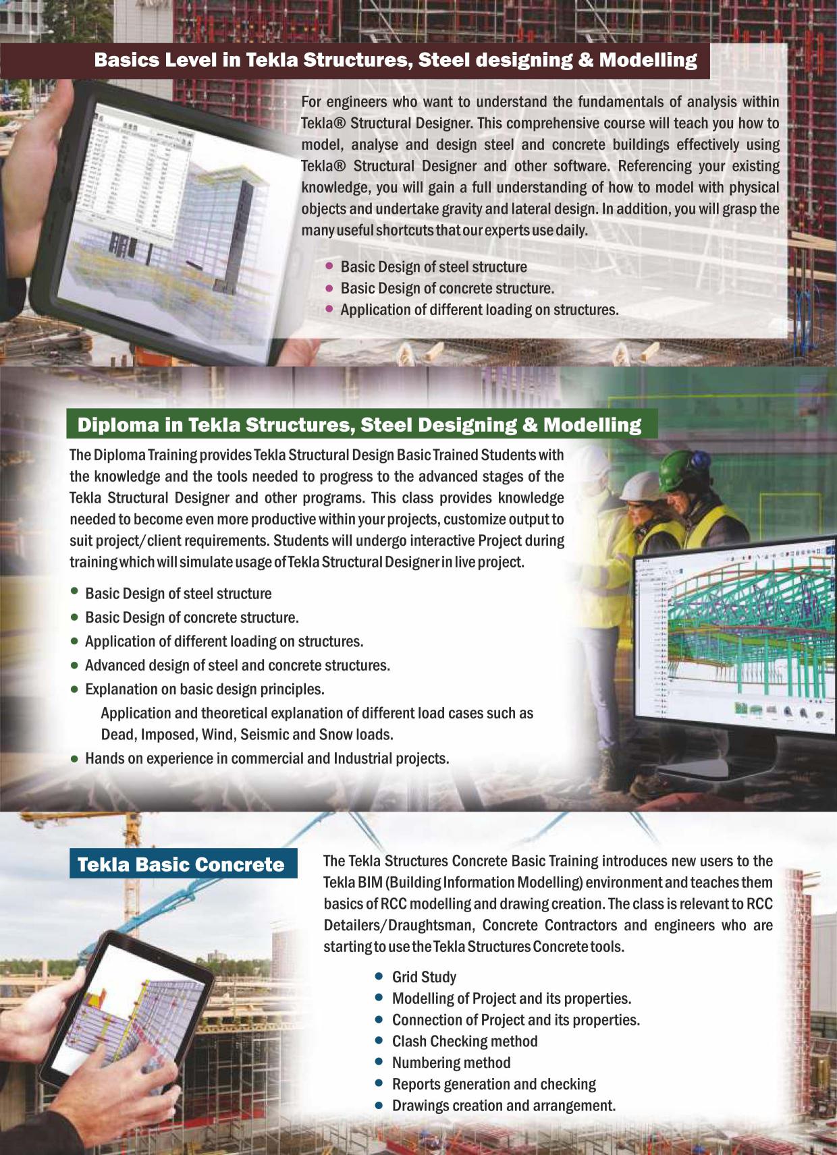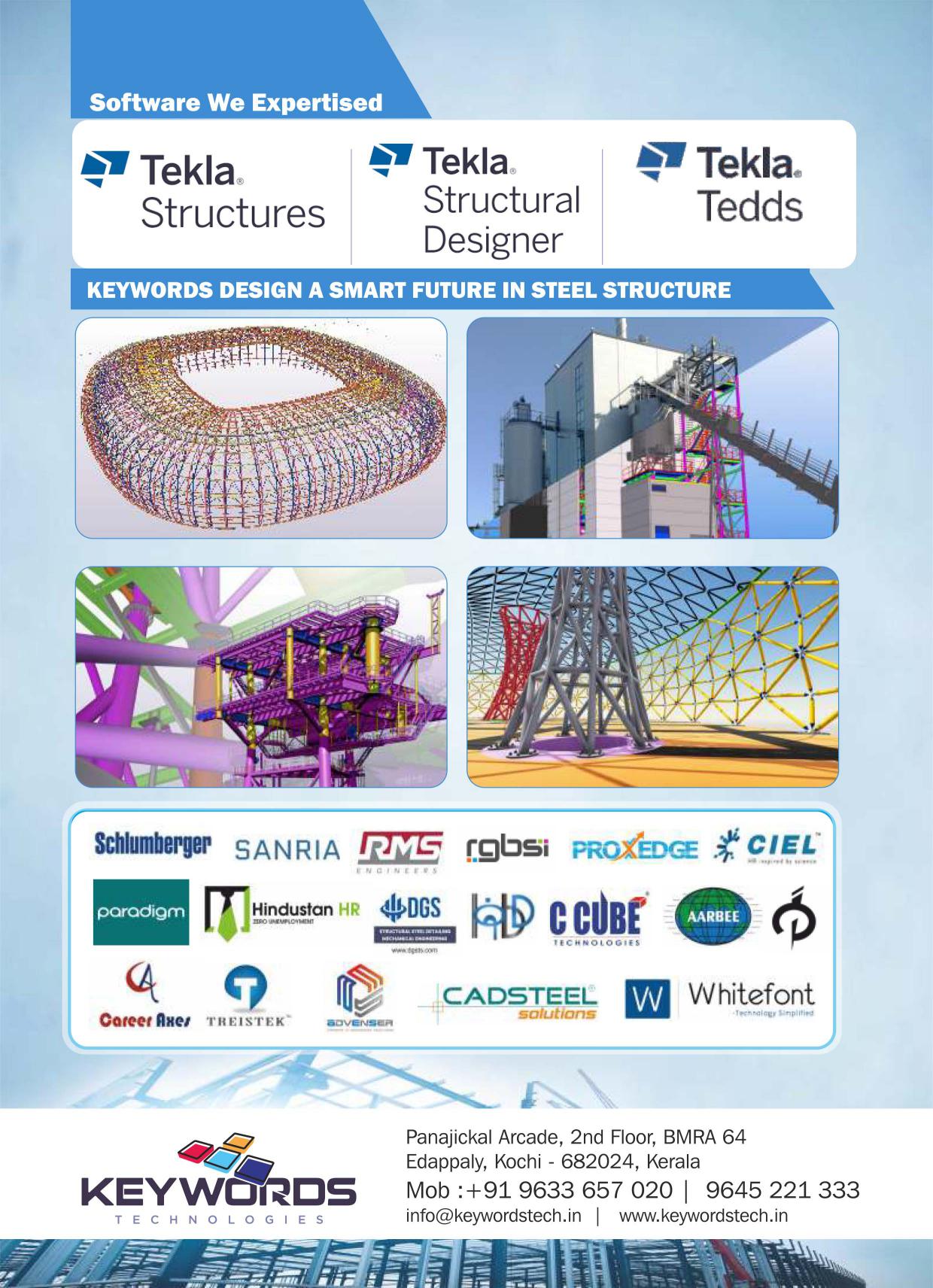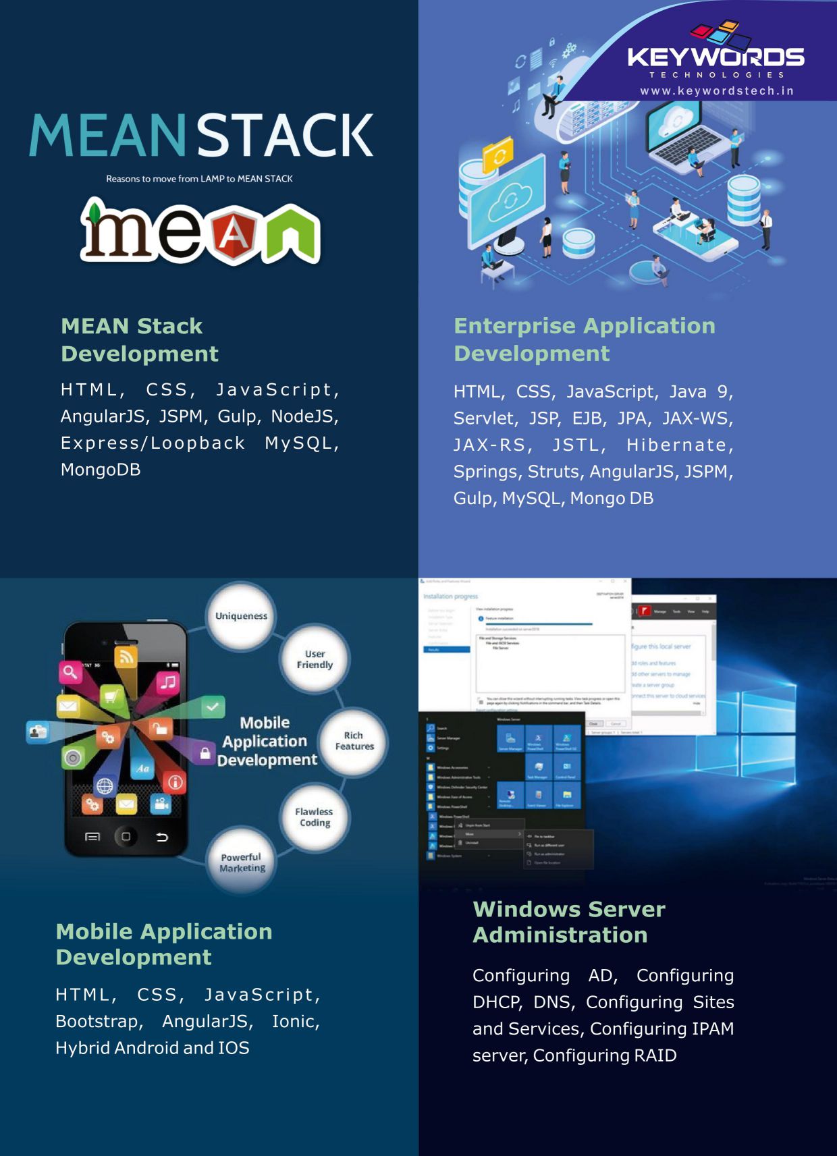ABOUT BIM
BIM or building information Modeling are mostly used by construction companies or some of them would have heard in construction magazines or engineering or in the architecture conferences . some of them would have already started using BIM in their projects
BASICS of BIM
In simple terms BIM is a digital representation of a building’s physical and functional properties and characteristics . BIM gives a informatic design for a buildings physical appearance , this helps the designer whether it be a architect , engineer or a construction professional to create design more effectively or compare to other too;s in the market of today .Every component of the building is the essential of BIM objects which means you can take the example of the Window, Door ,or an age factor system and the file would tell you its product properties components and it physical characteristics and a graphical representation of the product actually looks like . The functional data is used as manipulated output . BIM IS A 3D MODEL – based process that provides AEC professional information and tools to effectively plan design , construct and manage buildings and structures.
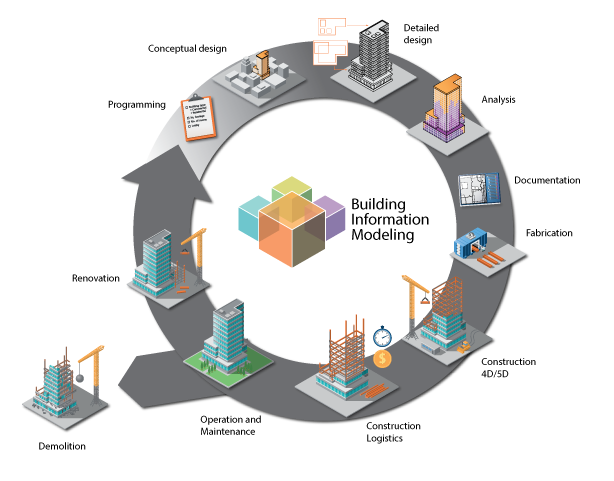
HOW DOES BIM WORK
The essence of the BIM process is that it enables the creation of virtual 3D models that can be explored and manipulated . making it easier to understand the relations between spaces , materials and systems . A database generates a 3D image and creates building plans , thus the BIM project can build, view and test a structure in 3D . These abilities allow revisions and assembly of accurate details .The detail design permits design clash detection ,cost and scheduling . Each of the design and construction benefits from its evolution of BIM .
WHAT SOFTWARE ARE USED FOR BIM
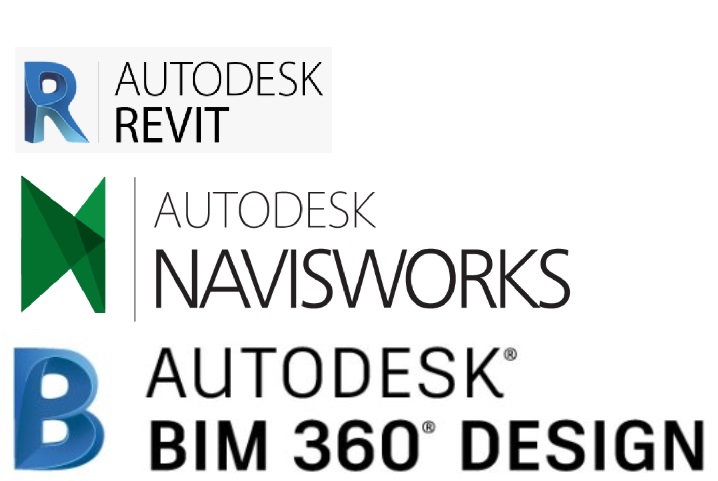
CAREER GROWTH OF BIM MODELLER
BIM is not new to us its evolution is since 1970 and was known as building description system or BDS and later in 1985 simon rufhel introduced the term building model in his paper later in 1992 FP tolmen published in paper in which the term building information model appeared for the first time . until in 2002 Auto desk published in its white paper called BUILDING INFORMATION MODEL and since that time this term got attracted and the whole world with the introduction of archicad a revolutionary computer aided design solution by graphysoft in 1987 the whole industry came to a new direction . it became the first commercial BIM product for personal computers to create 2D and 3D GEOMETRY . And one of the prominent software such as TEKLA are used based on the project nature and discipline .
opportunities with BIM :
BIM Analyst
BIM Facilitator
BIM Modeler
BIM application developer
BIM Software developer
BIM Consultant
Modeling Specialist
BIM Researcher
BIM Manager and Chief BIM Officer
Basic Education required to become a BIM Modeller :
Completed Bachelor’s degree in Architecture , Civil , Structural Engineering


